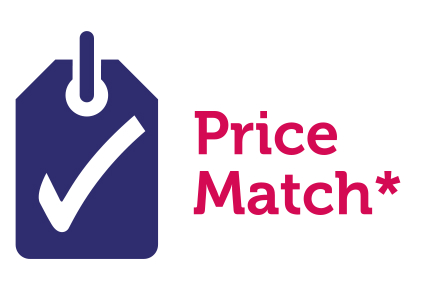
When measuring your wall for shower panels we find it's best to create a floor layout from a birds eye view perspective and label each wall on your drawing as seen in the guide below.

Wall (A's) length and height should be measured in millimetres. Repeat for the other walls.
The width of each panel is the visible printed face and the average UK ceiling height in the UK is 2400mm which is our standard height for wall panels and as you will see we have a range of widths.
Divide the length of Wall (A) by the width of the panel you've selected, eg 3000mm (Wall A) / 1000mm (Width of Panel) = 3 panels.
Other useful Guides:
If you are unsure about anything please give us a call on 0300 3035553 or email us at websales@wetwallworks.co.uk





